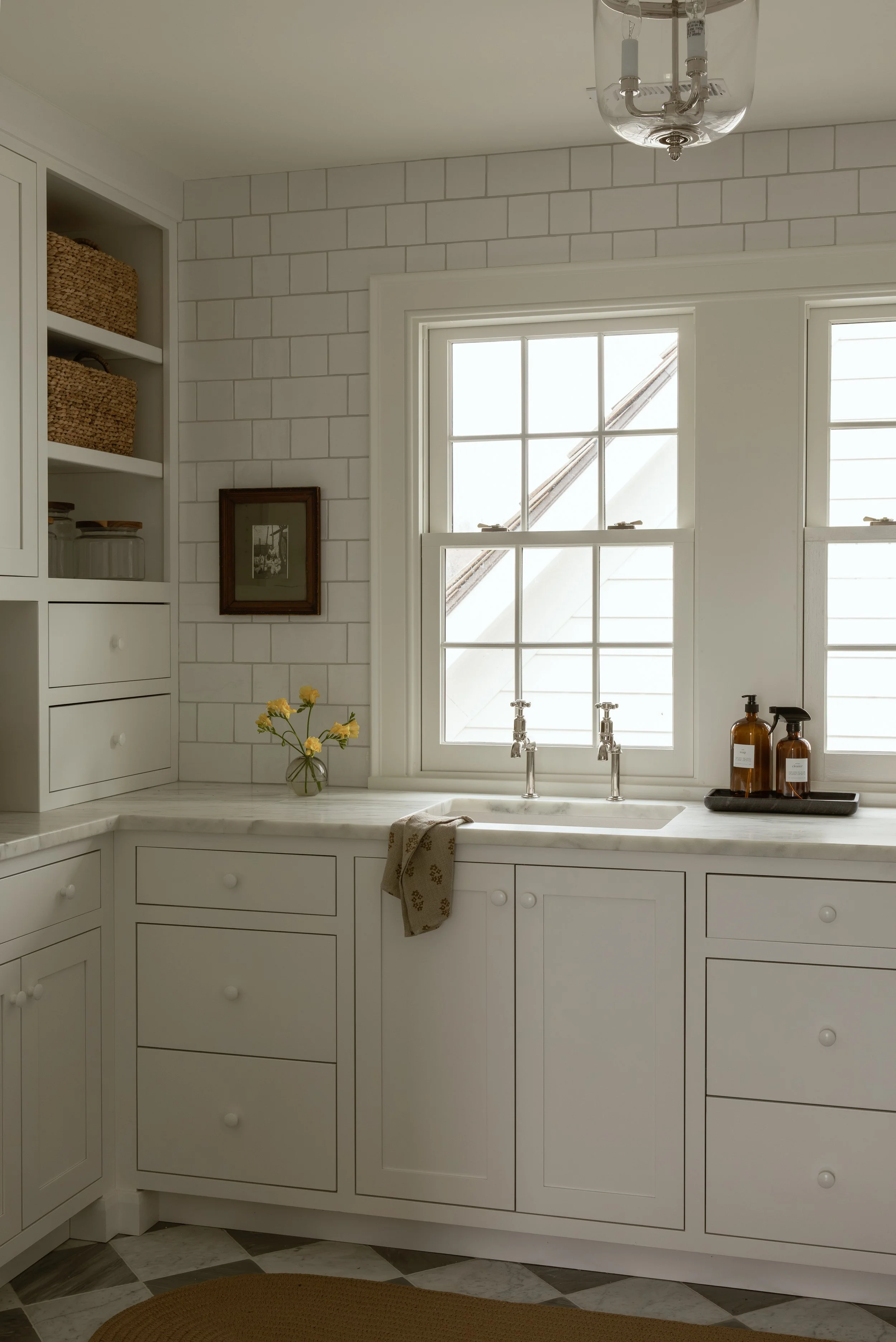
Mill Road
OUR INTENTION: to design a home that reflected the beautiful property it was built on from the inside out while finding the balance between beauty and function for this family of four to grow up in.
DESIGNERS
STYLISTS
PHOTOGRAPHER
LOCATION
East Coast
YEAR BUILT
2024
SQUARE FEET
6,500
BEDROOMS
3
ADD. ROOMS
Homework Room, Home Office, Gym
BATHS
5
The breakfast nook is just off the kitchen and it is surrounded in windows with some of the best views in the house.
KITCHEN
We chose a quartzite countertop material for its durability and switched to a stained oak top on each end to lend to a more laidback kitchen that didn’t feel too intimidating to make messes in.

DETAIL 01
DETAIL 02
DETAIL 03
DETAIL 04
We went back and forth on what color to paint the window muntins (the grids)—whether we should match the wall color or the cabinetry and trim. We decided to go with the green and I’m so glad we did. It’s a small detail but it really adds to the space.
Finding a porcelain tile for this space that had an organic, earthy feel proved difficult, but this one exceeded our expectations and is now a favorite recommend.
LAUNDRY
An important and often overlooked detail is the painted knobs. Had we gone with a metal finish the vibe would have felt less cottage-y; a small but important decision.
This room will always have a special place in my heart because it’s the first room we have installed our very own wallpaper in! We designed this classic stripe with this exact installation in mind - a boys room wallpaper that will age with them rather than a wallpaper that will age out.





















