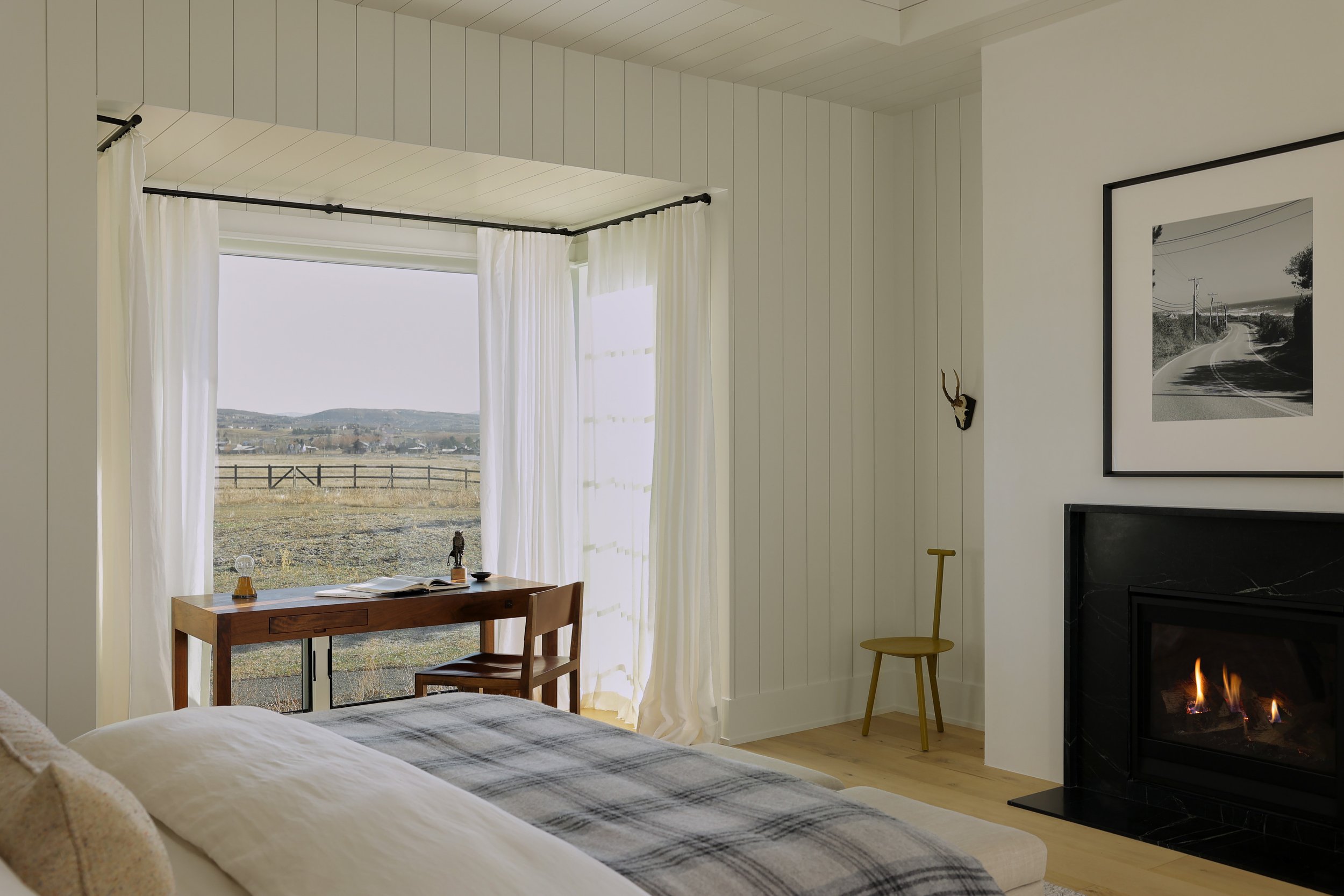
Elk Ranch
OUR INTENTION: to create a unique and relaxed family home that reflects the owner’s storied history while also serving as a clean palette to begin their new phase of life from.
DESIGNERS
STYLIST
PHOTOGRAPHER
LOCATION
Utah
YEAR BUILT
2021
SQUARE FEET
4,500
BEDROOMS
4
ADD. ROOMS
Craft Room, Home Office, Media Room
BATHS
5

We searched for the perfect “Nantucket Blue” for the island.
DETAIL 01
DETAIL 02
DETAIL 03
DETAIL 04
GUEST BATHROOM
Custom blue painted tub with a vintage-inspired mosaic floor and painted wood cabinet knobs make for a cheerful guest bath.

Modern whites paired with natural wood tones makes for a classic contemporary Primary Bath.
BEDROOM 01
BEDROOM 02
BEDROOM 03
BEDROOM 02
Vintage meets modern. The combination of colors is not happenstance. It took thoughtful planning to create this lived-in layered look.
The unexpected accessory on the wall paired with the vintage detailing gives just the right amount of “quirk” we were going for.

























