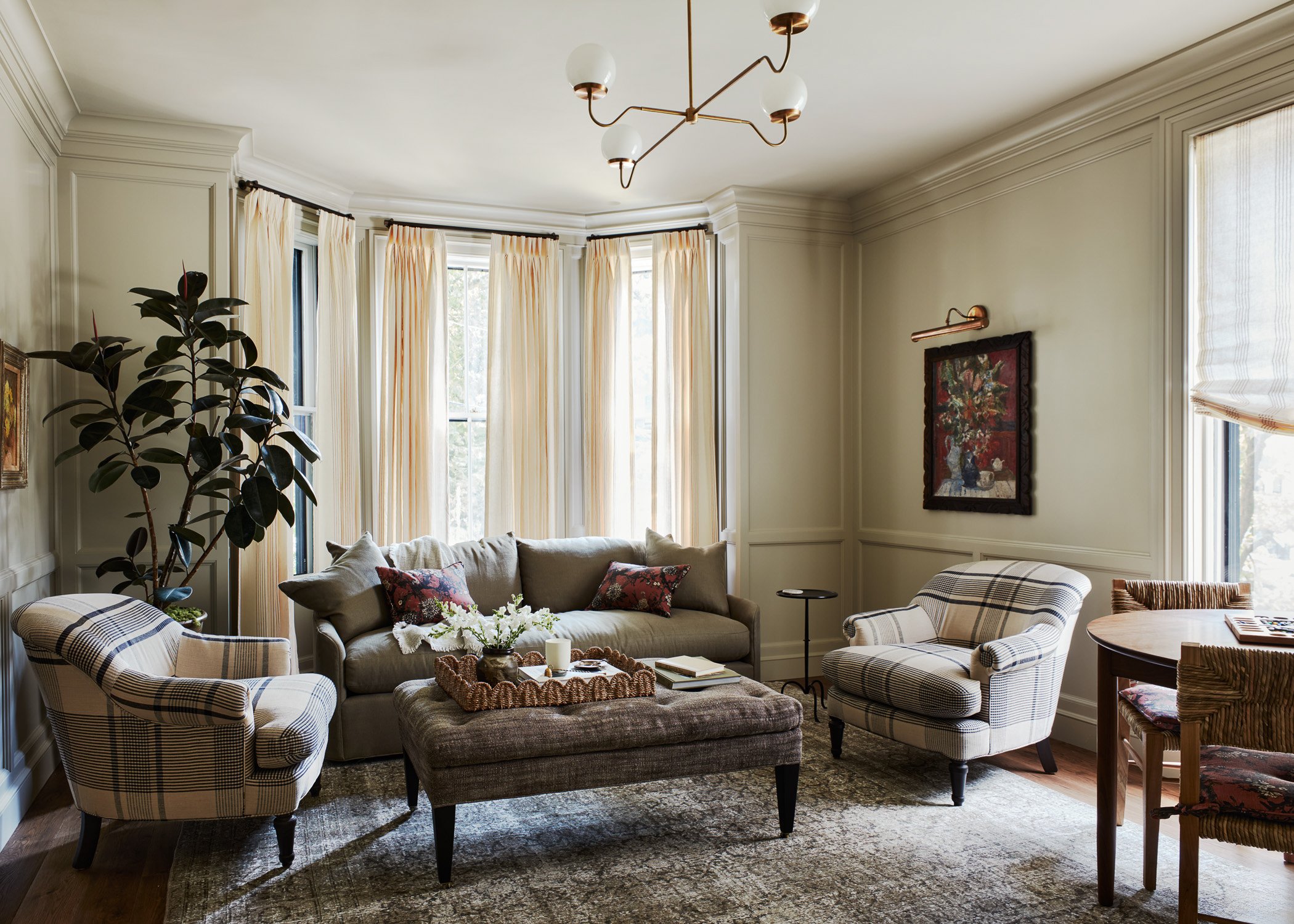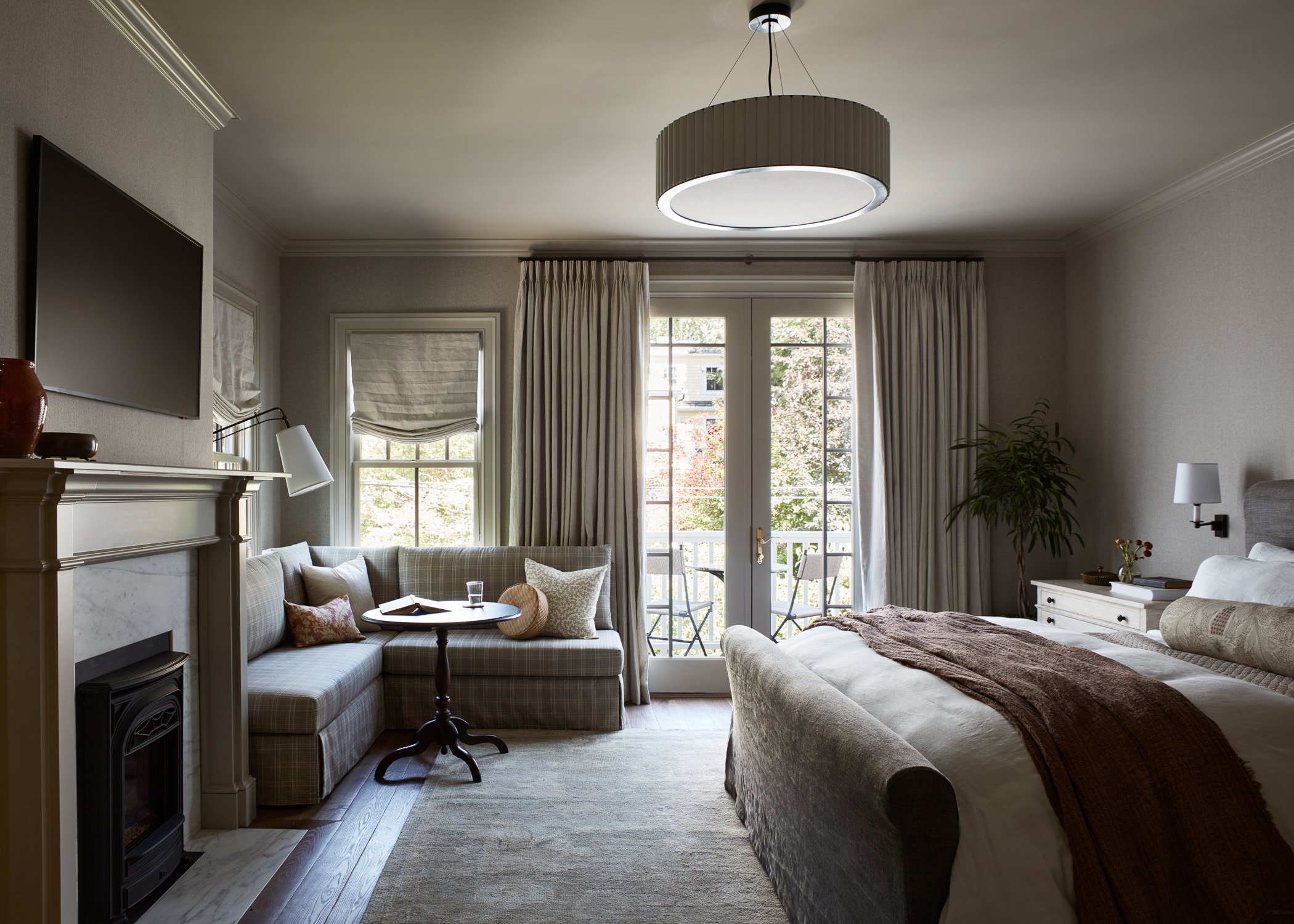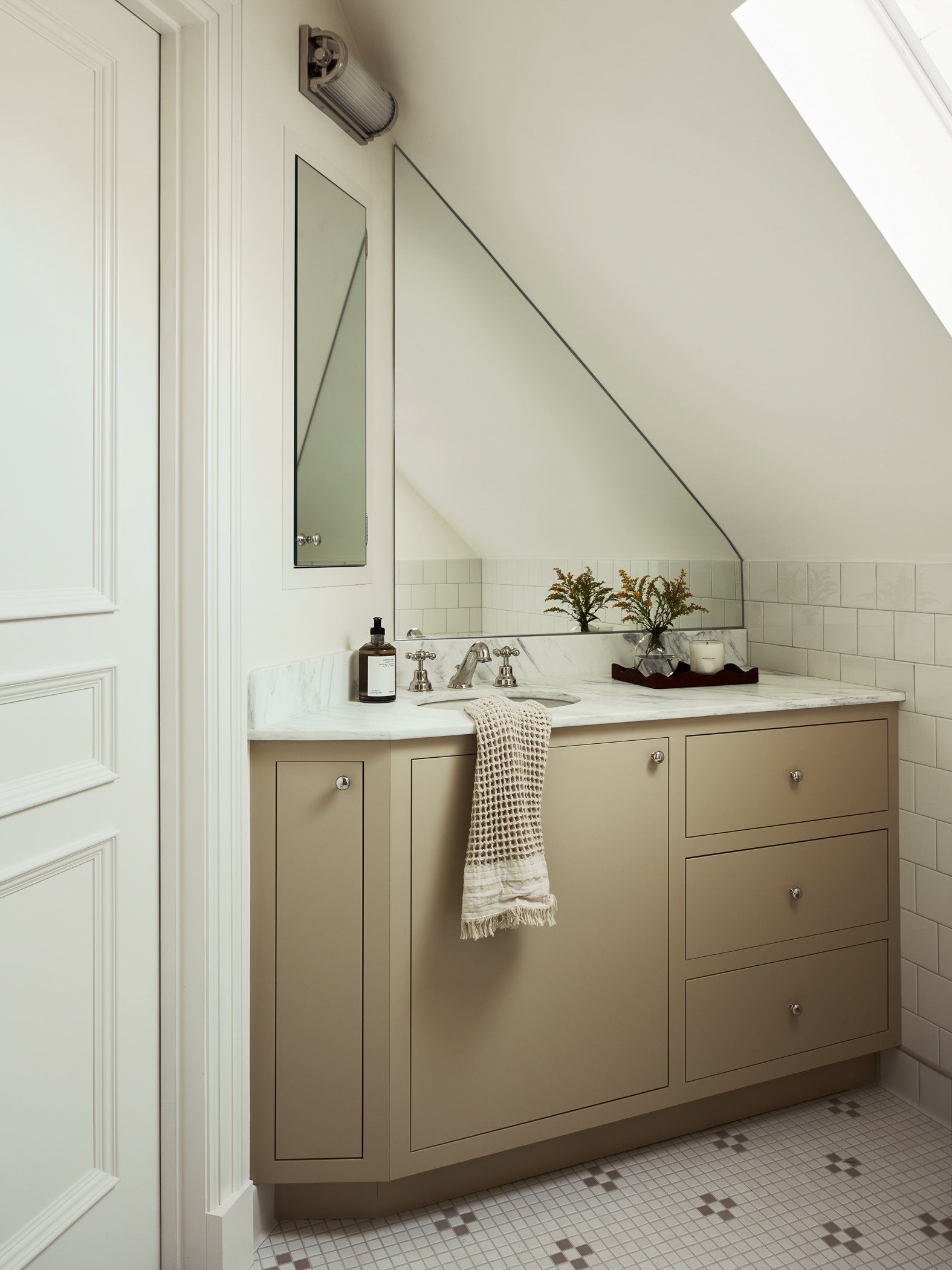
Lexington Square
OUR INTENTION: was to restore the charm of this historic home while keeping with our client’s organic and casual aesthetic. Together with Ann Clark Architects and Payne Bouchier Fine Builders, we were able to create a space that feels traditional and timeless while also reflecting the personalities of the family that lives there.
DESIGNERS
STYLISTS
PHOTOGRAPHER
BUILDER
ARCHITECT
LOCATION
East Coast
YEAR BUILT
1885
SQUARE FEET
3,700
BEDROOMS
4
ADD. ROOMS
Library, Office
BATHS
3
The rich browns and muddy green tones in this kitchen create an organic and earthy atmosphere, while the light fixtures, paneling, and island leg profile are all a nod to the history of the home.
LIVING ROOM
Layered with various patterns, textures, and warm tones—this is the perfect space for lounging and watching TV.

The library is just off the entry and it sets a nice tone for the home: traditional without being too stuffy.

The primary suite is such a calming space from the minute you walk in. The walls are clad in a wool wallpaper that (especially in person) feels so luxe and adds that extra layer of softness to the space.
PRIMARY BATH
These brass shower doors were a bit of a splurge, but are one of the most beautiful details and well worth the investment.
DETAIL 01
DETAIL 02
DETAIL 03
DETAIL 04
An office that doubles as a guest room with a moody two-tone color palette and rich accents.
This is a bathroom shared by 3 kids so we tried to add as much storage as possible. We leaned into the funky angled ceiling with the mirror to help give the illusion of a bigger space.
























