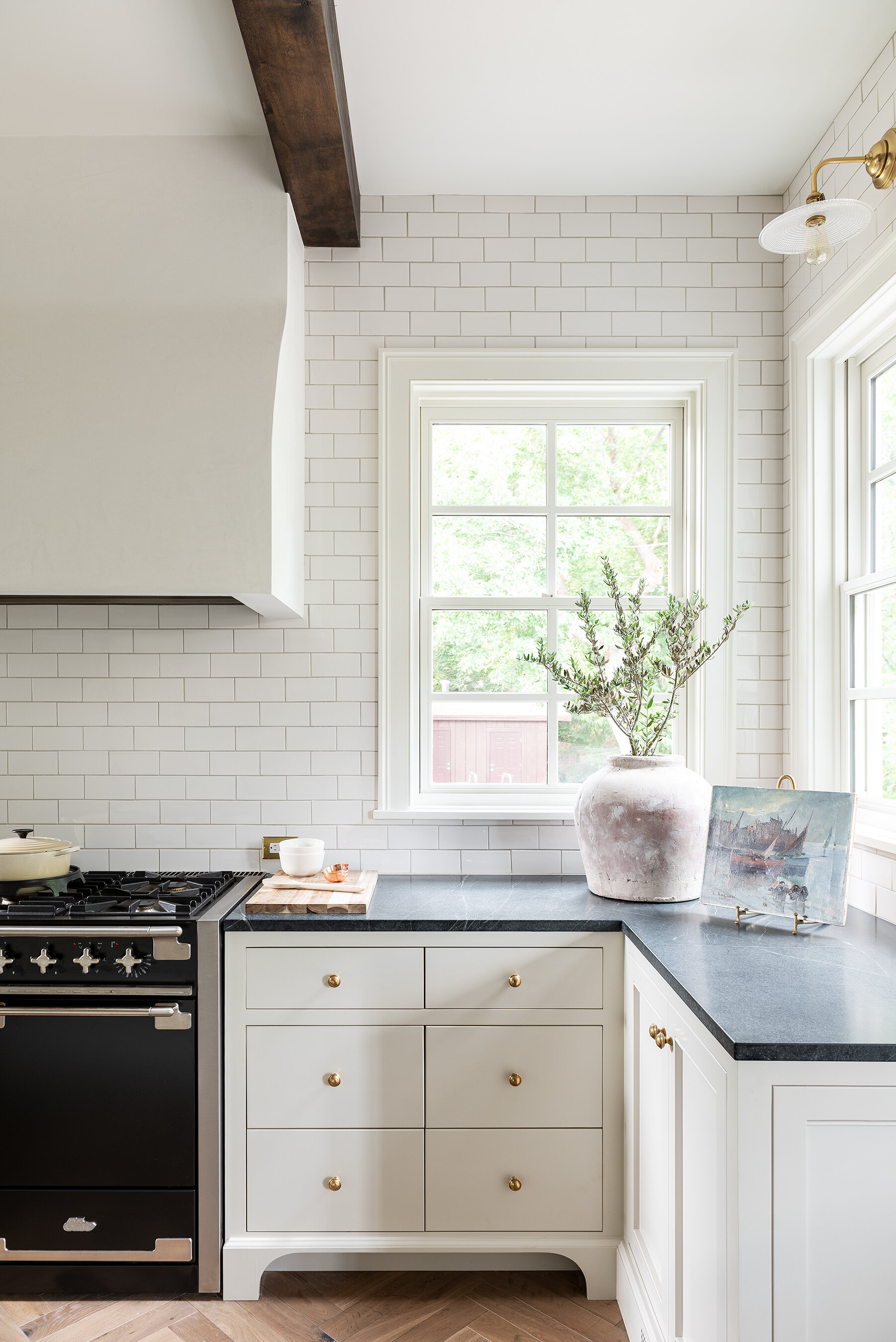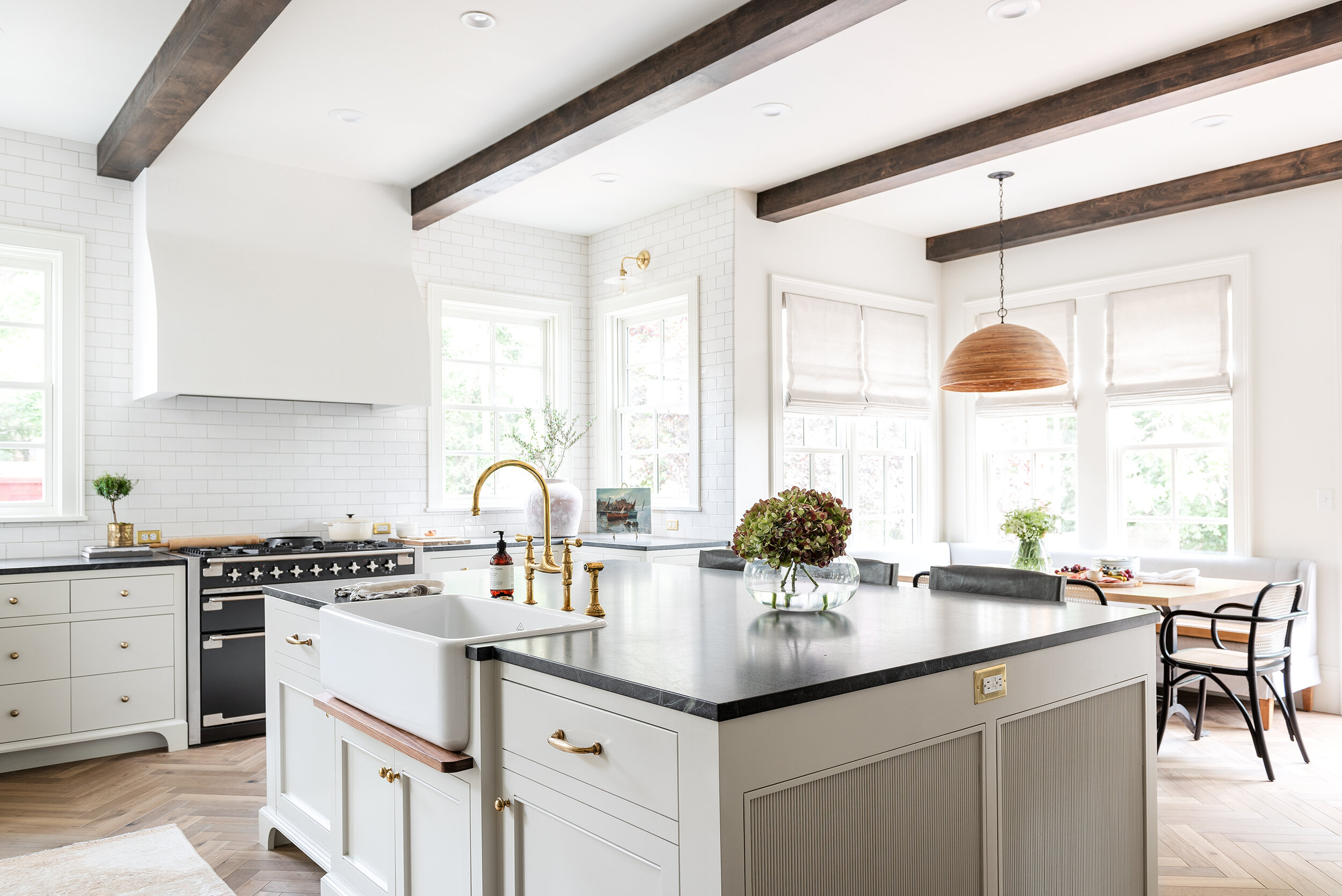Good to Know: Kitchen Roundup
We absolutely love how much attention the Valley View kitchen (also known as my kitchen) has been getting on Instagram recently! Since everyone has been so excited about this room, we’ve been getting a ton of questions about all of the details. Instead of answering them all one-by-one, we wanted to do a full roundup of the space. Today for Good to Know, we’re answering all of your questions, as well as sharing sources and talking about the content that we’ve already created about the kitchen, dining nook, and butler’s pantry.
Let’s start with this area of the kitchen.
All kitchen images by Lucy Call.
How did you design your kitchen hood?
I was inspired by this Steven Gambrel kitchen (pictured below) and used it as my inspiration. I drew up my own dimensions and had it framed by our framers and plastered by a local plasterer.
Image courtesy of Steven Gambrel.
What kitchen range did you Choose?
It’s the Aga Elise range in Matte Black, and you can read my full review of it here!
What Countertop material did you use?
I chose to use soapstone in my kitchen, and on one side of my butler’s pantry, and I have opted to not oil my soapstone. I have been super happy with it so far, but there’s a lot to say about soapstone. Luckily, we have a full review on the blog! Click here to read all about it.
Where is your Subway Tile backsplash from & what grout color did you go with?
I love things that have a more irregular and historical look. For my backsplash, I chose to go with the Waterworks Cottage Subway Tile in Dover White, as it had that handmade look, and it gave the kitchen even more character. For the grout, after much deliberation, I went with Mapei Grout in Alabaster.
Where is that glass sconce From?
It’s from Hudson River Lighting, and it is the Heirloom Sconce in Aged Brass.
Now, let’s answer some general kitchen questions.
Who worked on Your cabinetry?
I used Ryan Reeder Cabinets, and I highly recommend him!
What Paint colors did you use?
The walls in my kitchen are Farrow & Ball Schoolhouse White, and the cabinets are Farrow & Ball Shaded White. In the Butler’s Pantry, the cabinets are Benjamin Moore Fatigue Green. For all the paint colors used in my house, click here!
Where are your counter stools from?
They are the Breckenridge Counter Stool from Foundation Goods.
What is the Source for your Flooring?
They are Hakwood Flooring in Engineered White Oak.
Where is your sink from?
It’s the Rohl 33” Shaws Lancaster Single Bowl Apron Front Fireclay Kitchen Sink.
How did you decide on your atypical layout?
Honestly it kind of just laid out like that with the space we had allotted for the kitchen. I really wanted the range wall to have windows on it, so I started there and everything else just made sense where it is. I also really wanted an atypical layout so that was the goal from the beginning. I like kitchens to have a lot of character if possible, and sometimes a unique layout helps to add that character.
How did you decide to put wood beams on the ceiling?
We wanted to add some dark wood elements into the kitchen. We went back and forth on whether to have the island be a dark wood and ultimately my husband had the idea to add the wood by putting beams on the ceiling. This project by Amber Interiors has long been a favorite of mine and served as inspiration.
Let’s talk about the Dining Nook and the Fireplace!
What are the sources for the Dining Nook Chairs and Light?
The chairs are the Keiko Cane Dining Chair from Safavieh, and the light is the Lumens Planstman Pendant.
Where is your Dining nook table from?
The table was custom made by Scott Shiba, a talented furniture maker here in Salt Lake City.
How did you decide to do defined spaces instead of open concept?
I had an open concept in my last home and even though I liked it, I felt like the functions of each space spilled over too much into each other. Maybe it’s my ADD, but I had a hard time focusing when the kitchen was open to my entrance, living room, and dining room. I felt like I was constantly interrupted. Also, my kids would eat on the sofa a lot more because it was right next to the kitchen without a wall separating the two rooms. In my house now, my kids never eat on the sofa because it’s in a separate room.
Where are the fireplace sconces from?
They are the Classic Swing Arm Wall Lamp from Circa Lighting.
What was the inspiration behind the see-through fireplace?
I had a fireplace in the kitchen of my last house and I loved it, so I knew that I wanted that again in my new house! I also wanted to have a fireplace in the living room as well. I didn’t have enough room for two separate fireplace boxes, so a two-sided fireplace was the only way to go. I have loved it!
Talk about styling those open shelves!
We actually have a whole blog post from our stylist Marcie, on her best tips and products for styling open shelving. Click here to check it out!
Where did you get your gallery rail for the space between your fridges? And what about the drawer pulls?
The gallery rail is from Paxton Hardware, and the drawer pulls are from Hardware by Design.
Last thing, let’s talk about the Butler’s Pantry.
We have a very robust blog post about the Butler’s Pantry already! It’s a full tour, including a video, and I walk you through all of the functionality that we built into this compact space. Click here to read about it!
However, we have also gotten a lot of questions about the copper piping structure that holds up the open shelving. Mine was fabricated by TNT Copper, who is local to Utah, but he has installed his work in homes across the US.
I hope that this answered every question that you had about my kitchen! If you’re brand new to our blog, we have been written a lot of blog posts about different rooms of my house, as well as my experience throughout the build process. You can read all about my house here.
Just so you know, we may collect a share of sales or other compensation from the links on this page if you decide to shop from them. 











