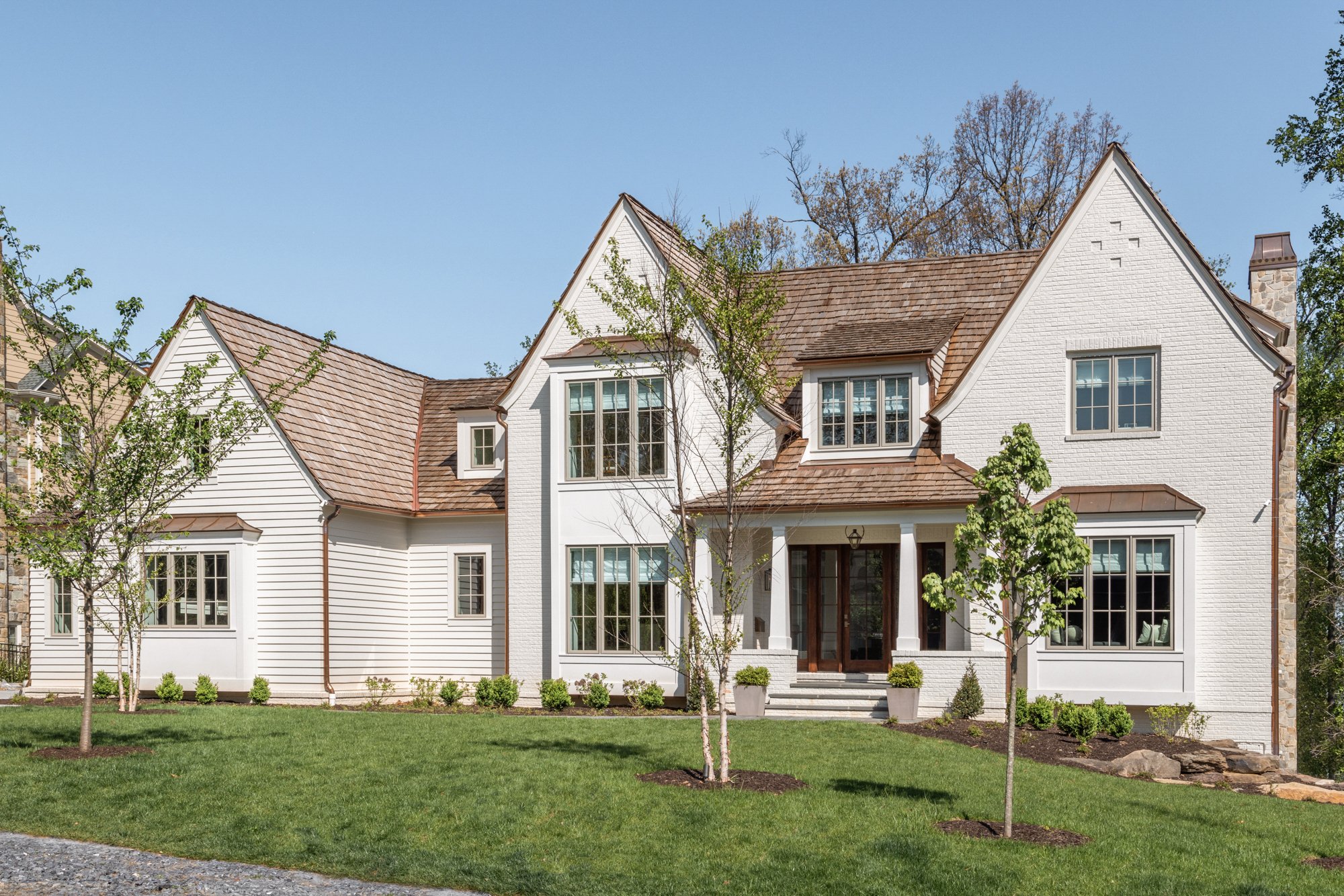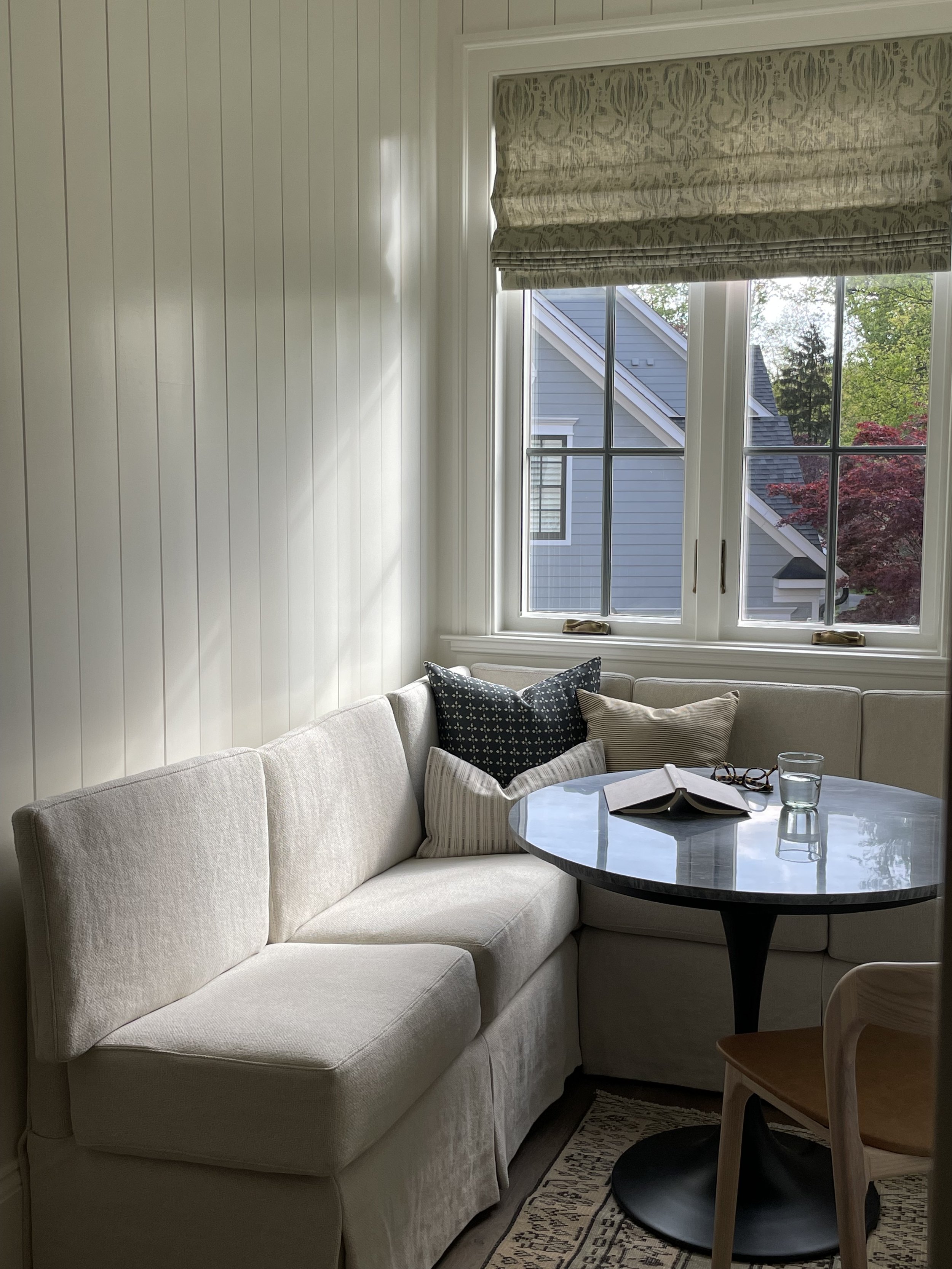
Rockingham Tudor
DESIGNERS
STYLIST
PHOTOGRAPHER
This project spanned the quarantine and beyond. It is the dream home of our clients who wanted a classic, clean-lined traditional home. Together with Purple Cherry Architects and Brush Arbor Builders, we created a home for them to layer over time with purchases from their travels and experiences with their family.
LOCATION
McLean, Virginia
YEAR BUILT
2021
SQUARE FEET
9,000
BEDROOMS
4
ADD. ROOMS
Library, Hidden Craft Room, Screened in Porch
BATHS
5
FORMAL DINING
We used the Linen Gesso wallpaper in the color white from Schumacher to add a subtle texture and warmth.
We had a little extra room on the plans to create this small library nook and it ended up being one of our favorite spaces in the home.

The butler’s kitchen is designed to be the true workhorse of the home with a dog feeding station, extra fridge, dishwasher, ice maker, appliance garage, and storage for food.
MUDROOM
To make this room more functional we chose a durable floor and added a mesh cut-out on the drawers so shoes can breathe.
Tiny marble tiles on the barrel ceiling creates a reflective effect. Statuary marble paired with a medium wood tone is a classic pairing that should stand the test of time.
IPHONE 01
IPHONE 02
IPHONE 03
IPHONE 04























